Our Services
Architectural Services
Our architectural services provide innovative, customized designs for residential and commercial projects, ensuring both functionality and aesthetic appeal. We focus on delivering sustainable and efficient solutions tailored to your unique needs.
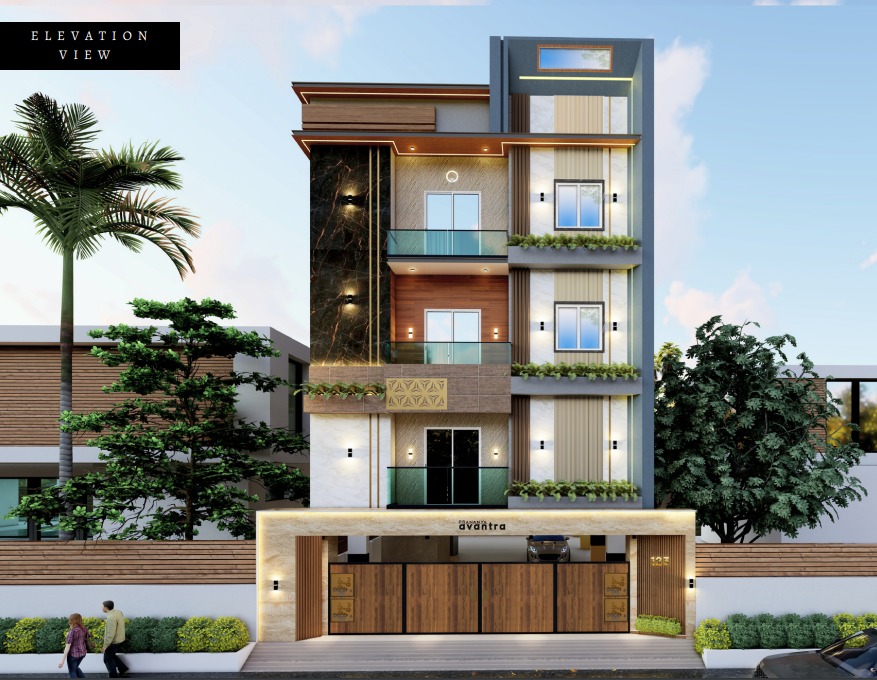
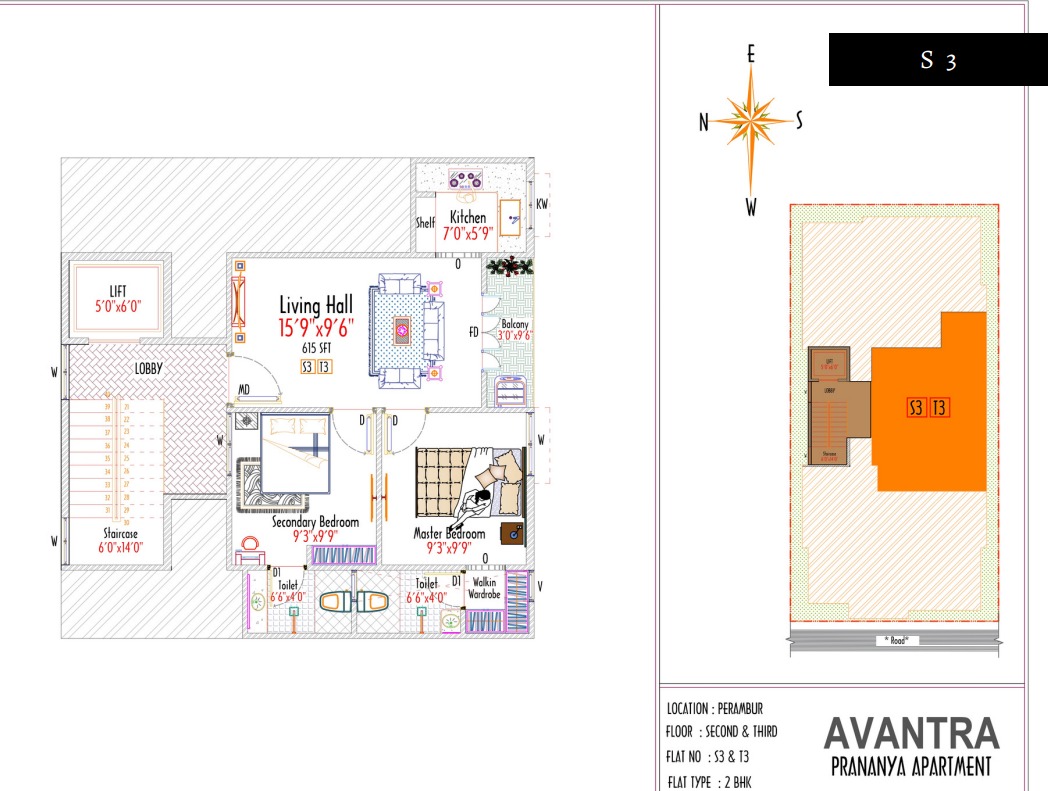
Comprehensive Design and Planning
Tailored architectural solutions for residential and commercial projects.
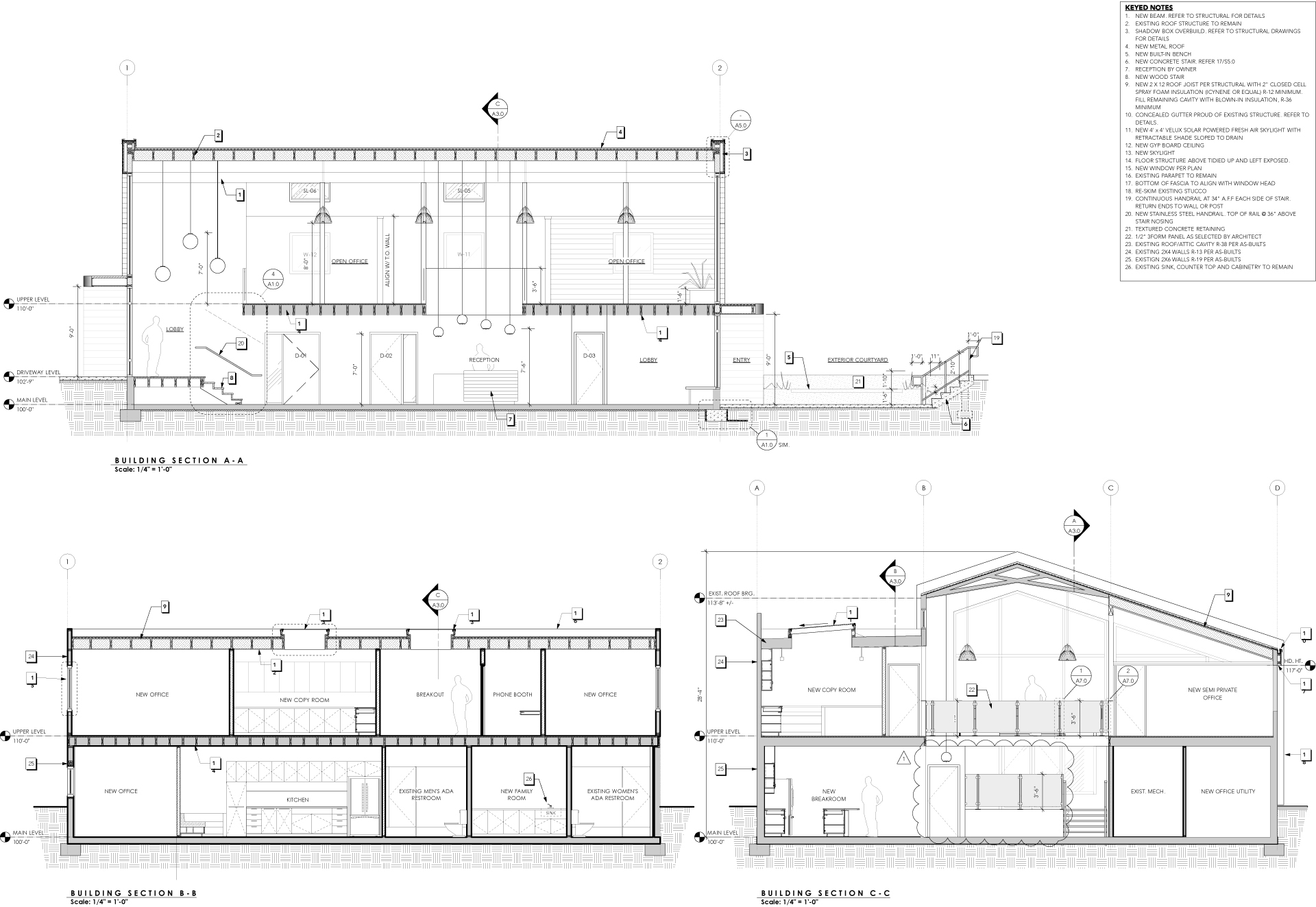
Custom Projects
From concept to completion, we design spaces that meet your specific needs and preferences.
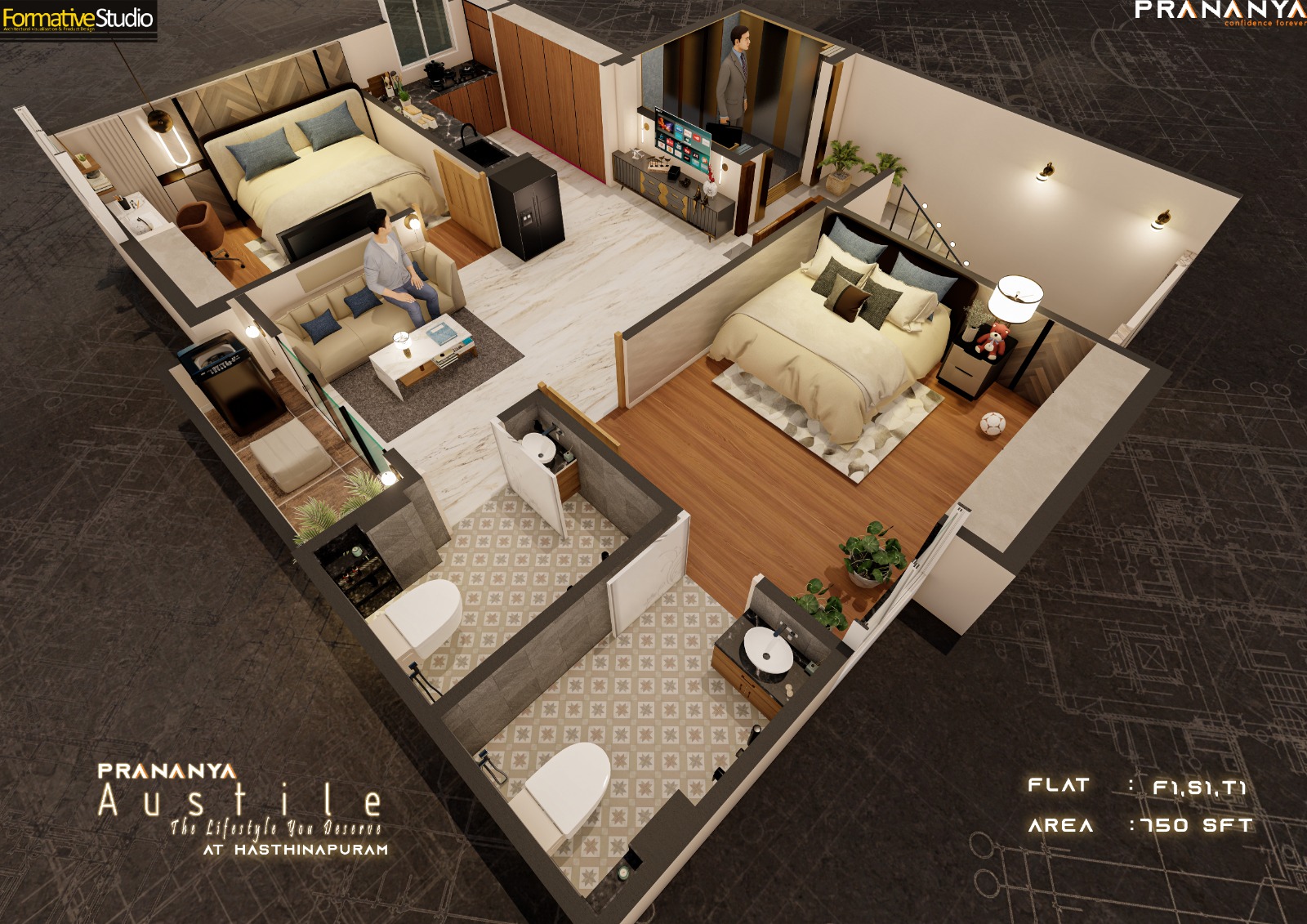
Site Analysis
In-depth assessments to ensure feasibility and optimal design outcomes.
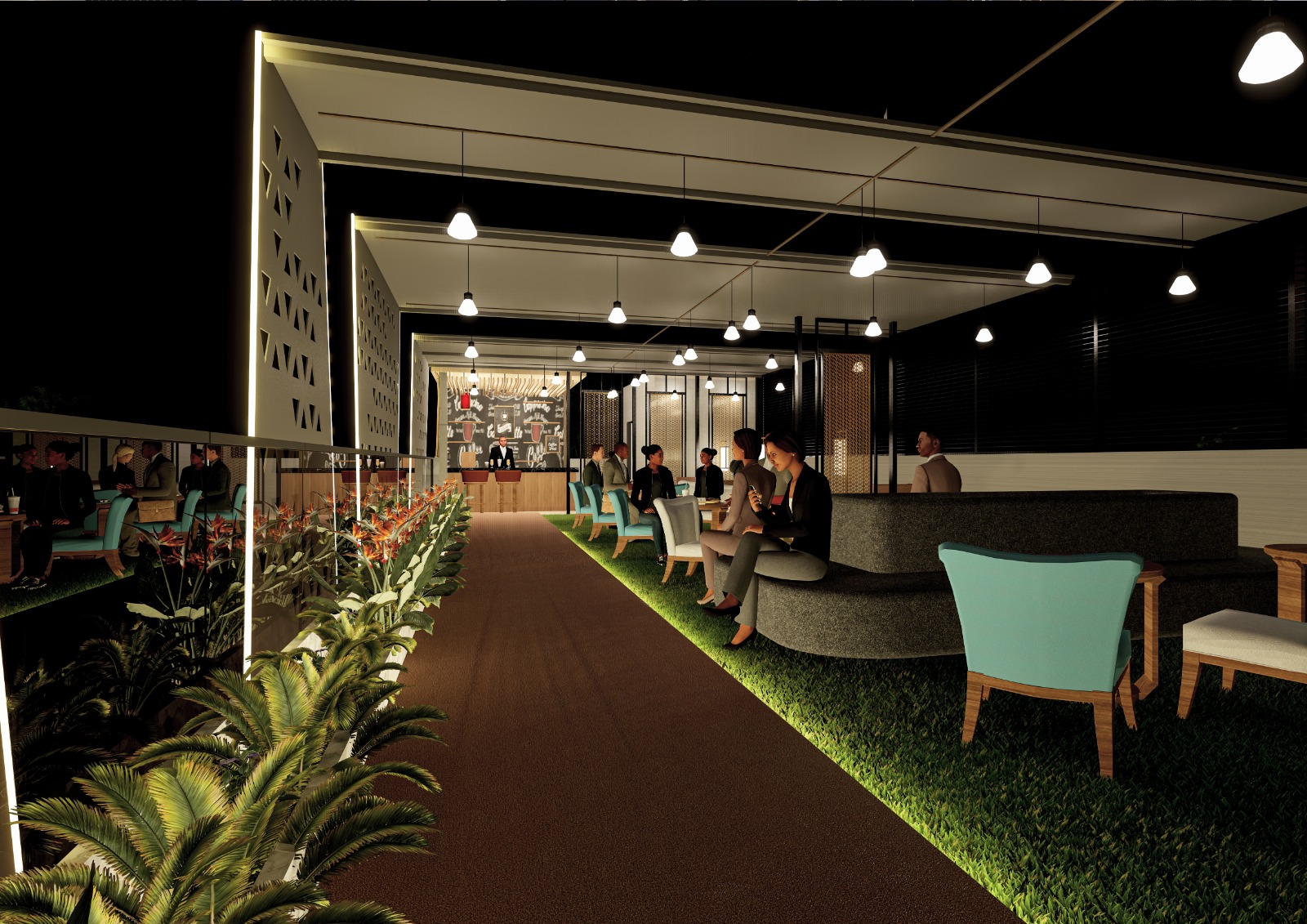
Sustainable Design
Innovative solutions for energy-efficient and environmentally-friendly buildings.
Our Interior Services
Our interior design services create personalized, stylish spaces that reflect your unique taste and needs. From space planning to selecting furnishings, we ensure every detail enhances both beauty and functionality.
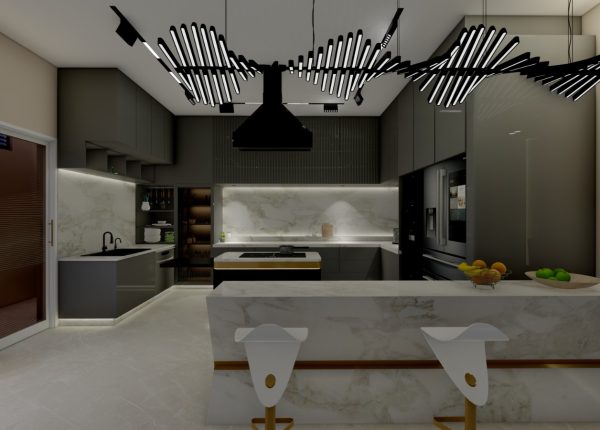
MODULAR KITCHEN
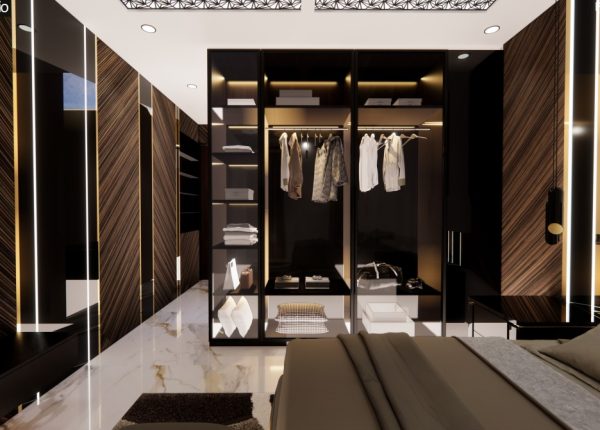
WARDROBE
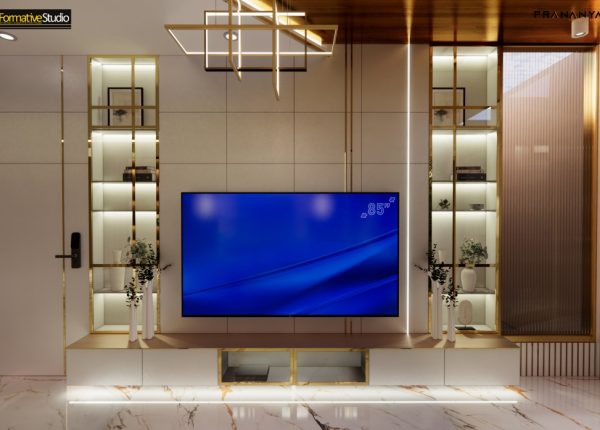
TV UNIT

BEDBACK
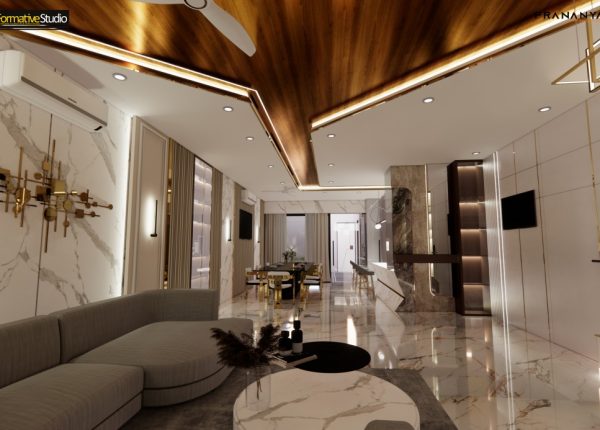
COLOUR SCHEME
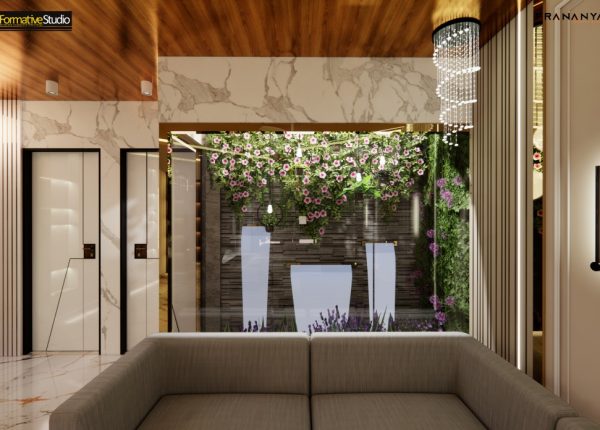
LANDSCAPE & FLORICULTURE
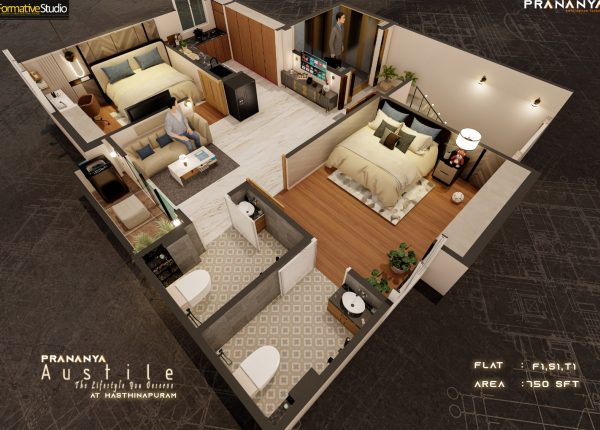
ARCHITECTURAL SPACE PLANNING
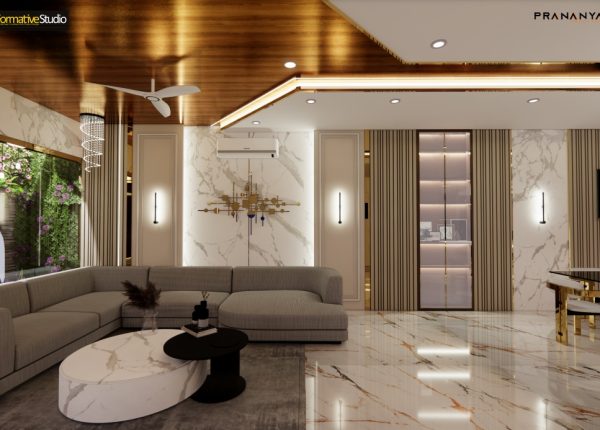
LIGHTING CONCEPT
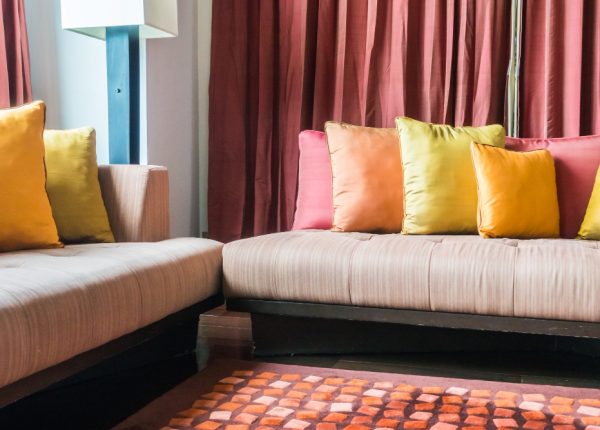
TEXTILES
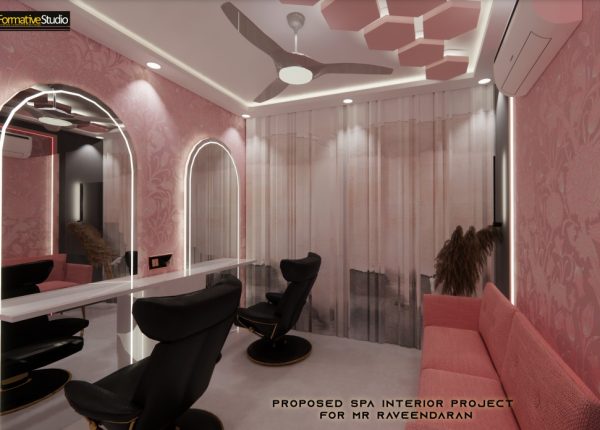
WALL DECOR
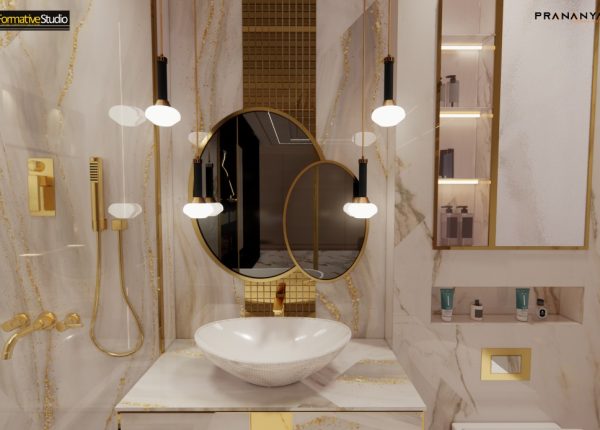
TILE SCHEME
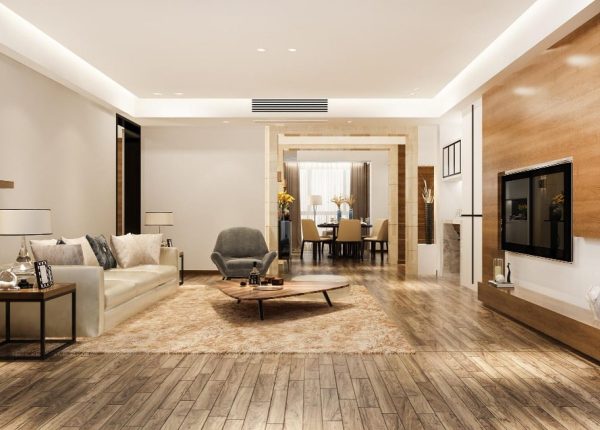
FLOORING
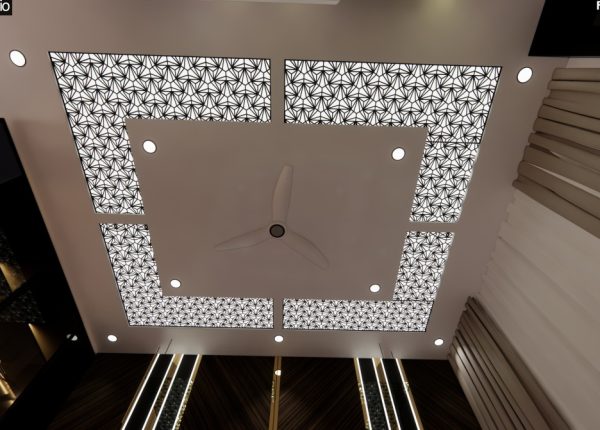
FALSE CEILING
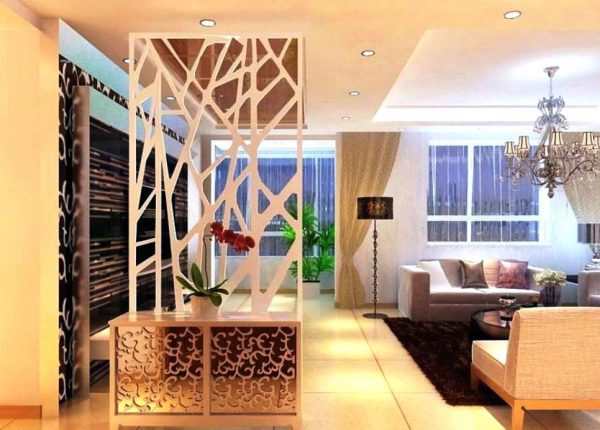
PARTITION DESIGN (CNC)
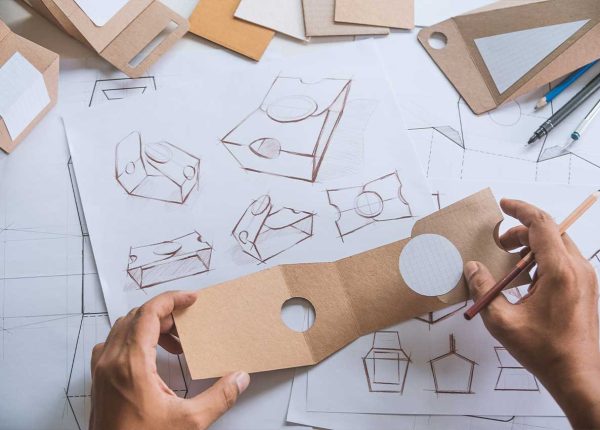
PRODUCT DESIGN
our architectural design packages
DESIGNED by a team of Architects, Civil engineers, Structural Engineers, 3D Visualizers and Project managers Ensuring both Creativity and Practicality.
| SELECT YOUR ARCHITECTURAL DESIGN PACKAGE | BASIC | STANDARD | PREMIUM | ULTRA PREMIUM |
|---|---|---|---|---|
| Concept Design | Concept Design+Working Drawings | Concept Design +Working Drawings+Interior | Concept Design+Working Drawings +Interior+Material Selection | |
| SCHEME DRAWING: ALL FLOORS (2D) | ||||
| SITE WORKING LAYOUT: ALL FLOORS (2D) | ||||
| ELEVATION DESIGN (3D) | ||||
| ELECTRICAL DRAWING: ALL FLOORS (2D) | ||||
| PLUMBING DRAWING: ALL FLOORS (2D) | ||||
| STRUCTURAL DRAWING | ||||
| SITE ASSESSMENT & SITE PLAN | ||||
| ELEVATION DETAIL DRAWING (2D) | ||||
| HALF LAYOUT: ALL FLOORS (3D) | ||||
| INTERIOR VIEWS: ALL ROOMS (3D) | ||||
| INTERIOR DETAILING: ALL ROOMS (2D) | ||||
| MATERIAL & BRAND SELECTION | ||||
| SITE VISITS | ||||
| INTERIOR QUOTATION |

