How IT Work
Our Design Process
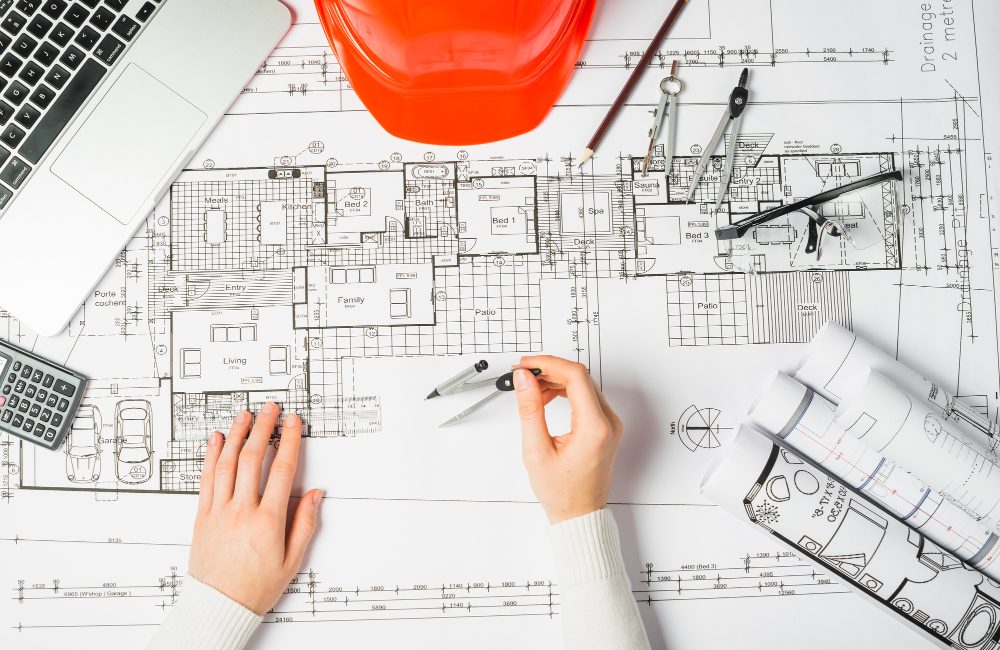
Step 01
Site Plan
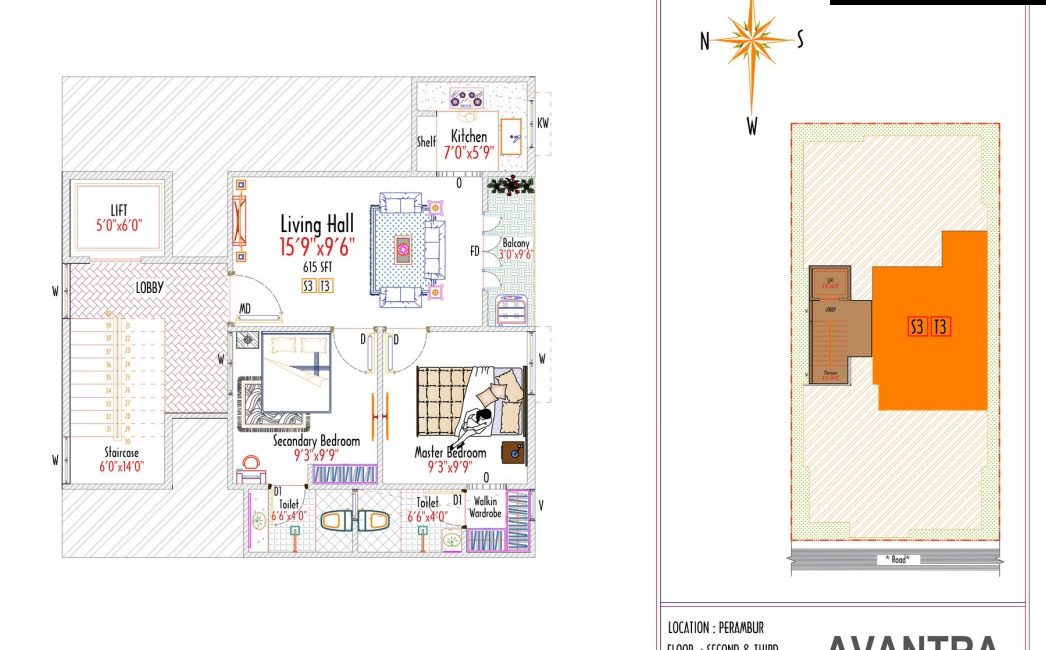
Step 02
architectural schematic plan
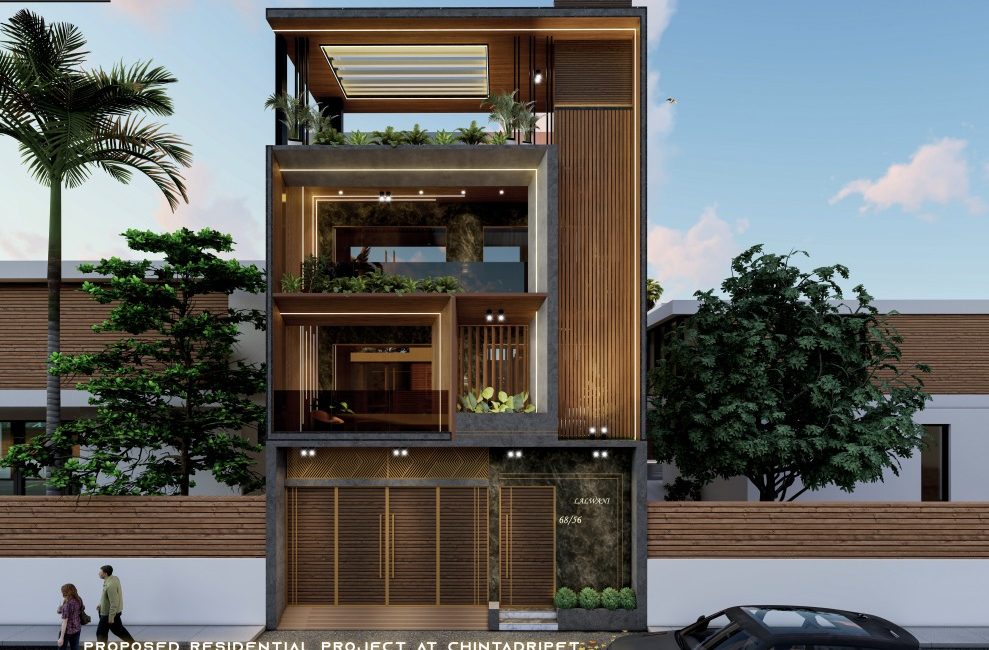
Step 03
Elevation design 3D
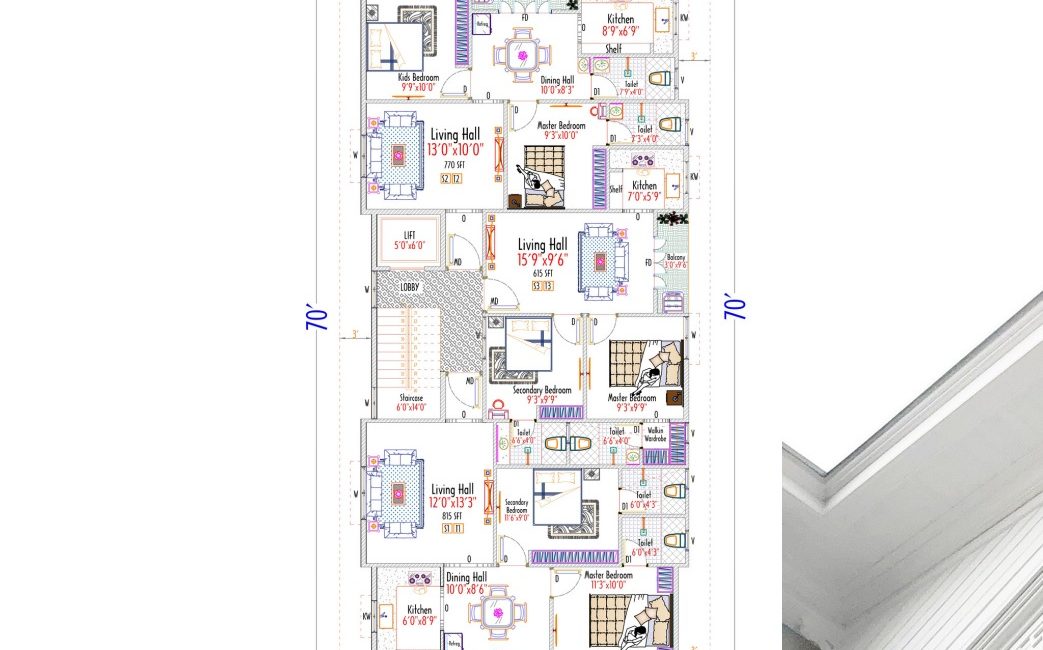
Step 04
Structural Drawing
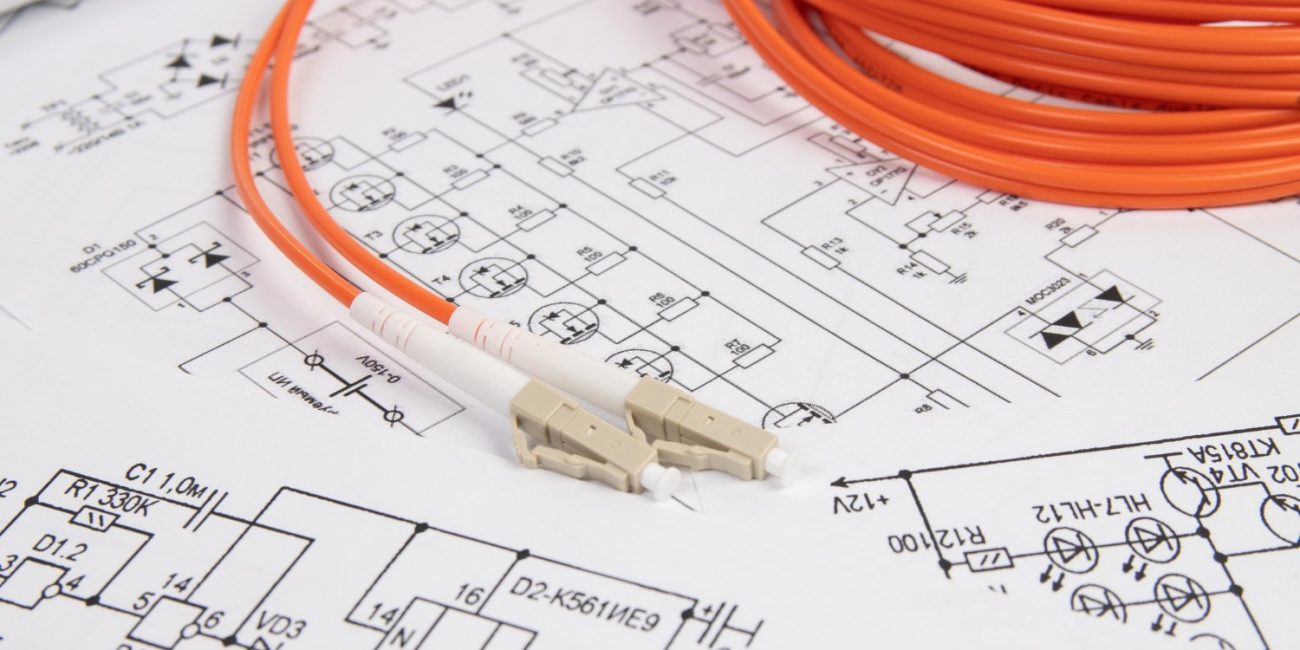
Step 05
Electrical drawing
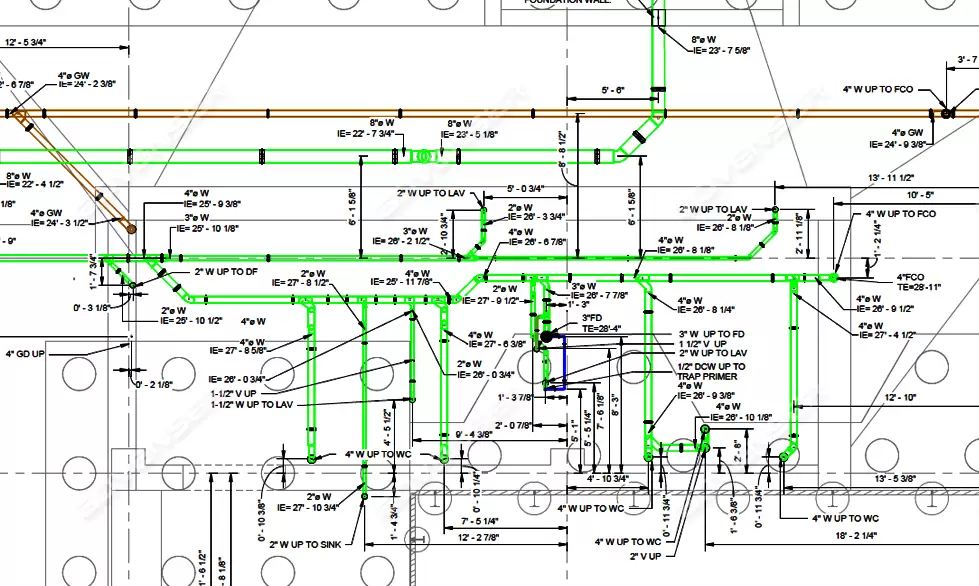
Step 06
plumbing drawing
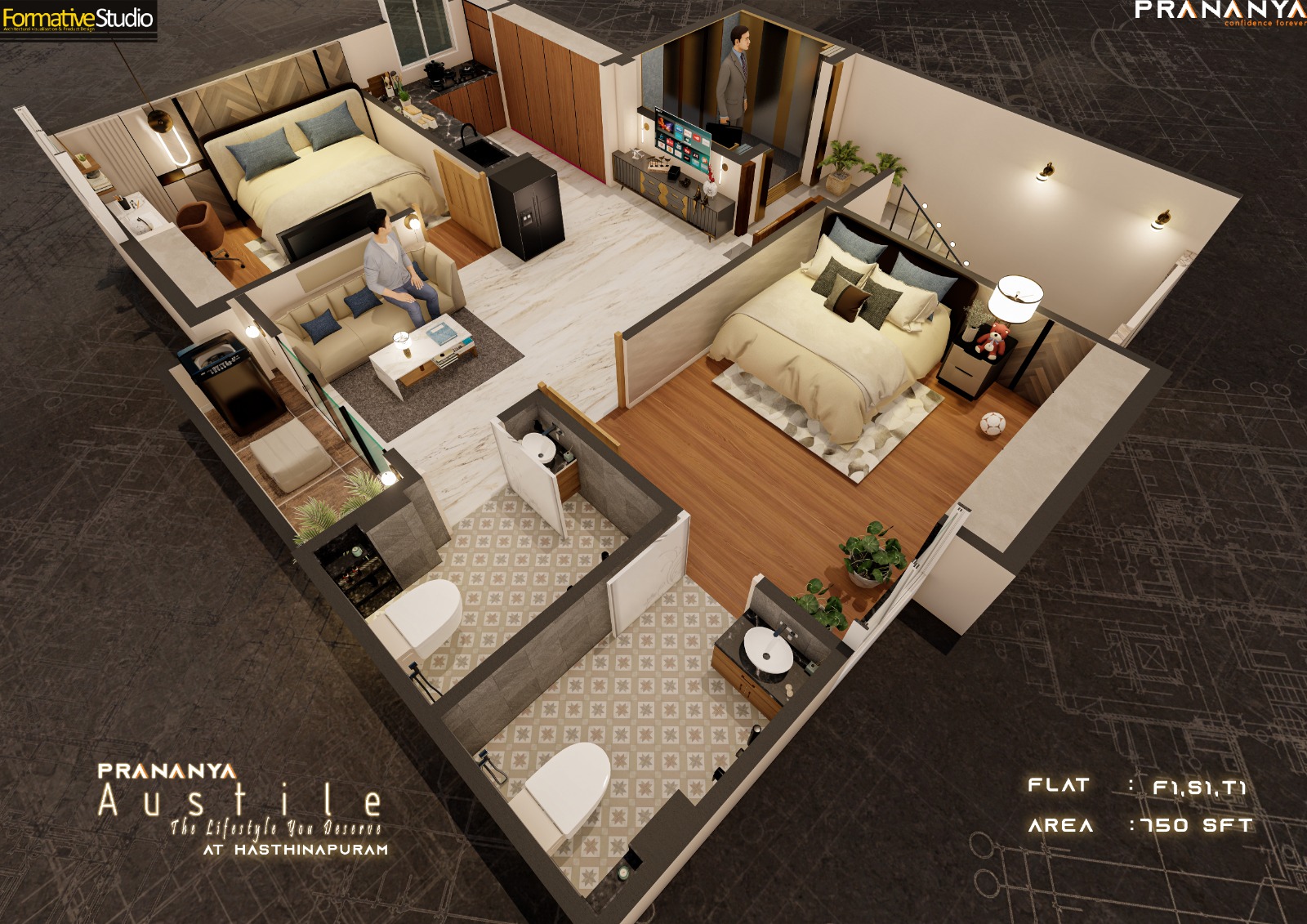
Step 07
3D Half Layout
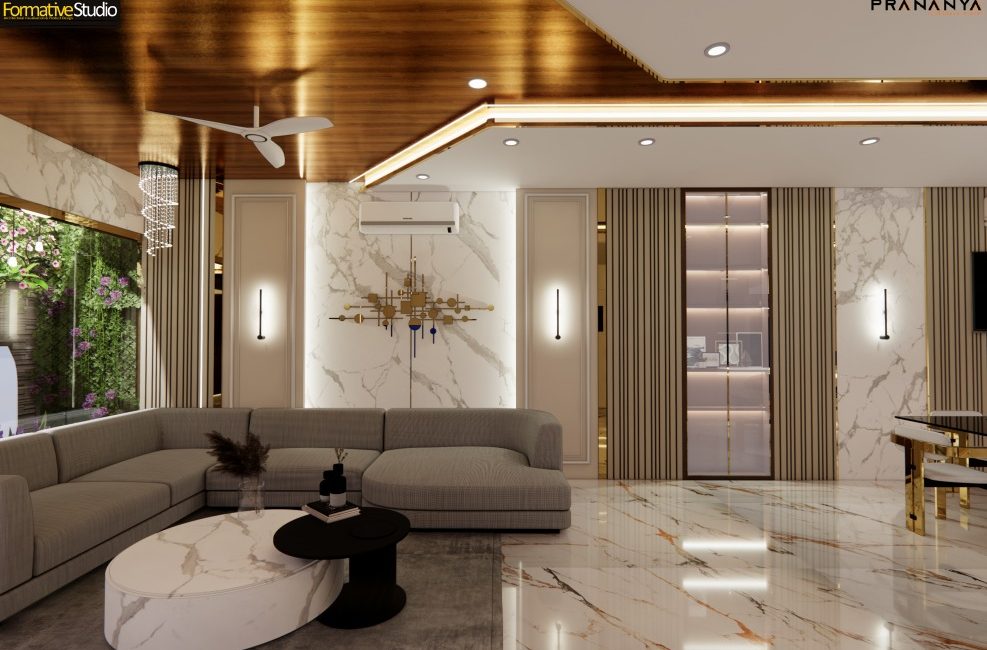
Step 08
3D Interior Designs
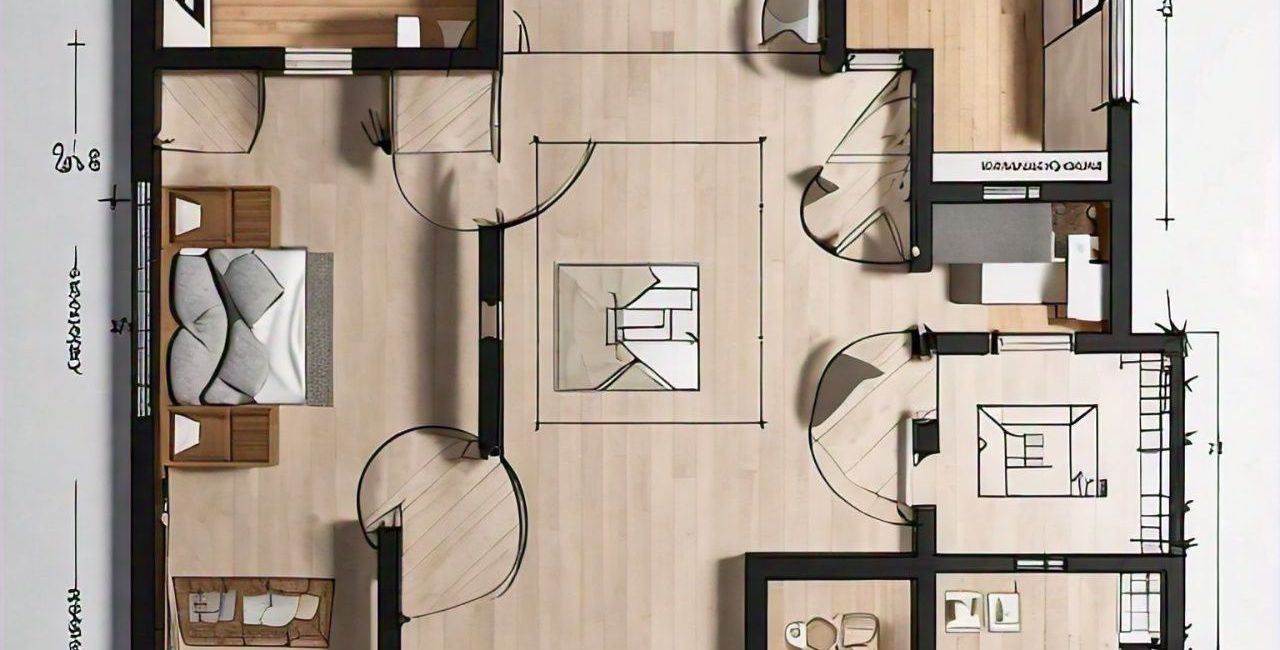
Step 09
2D interior working drawing

Step 01
Site Plan

Step 02
architectural schematic plan

Step 03
Elevation design 3D

Step 04
Structural Drawing

Step 05
Electrical drawing

Step 06
plumbing drawing

Step 07
3D Half Layout

Step 08
3D Interior Designs

Step 09
2D interior working drawing
Get in Touch
Contact Formative Studio today to schedule a consultation and start your design journey.

